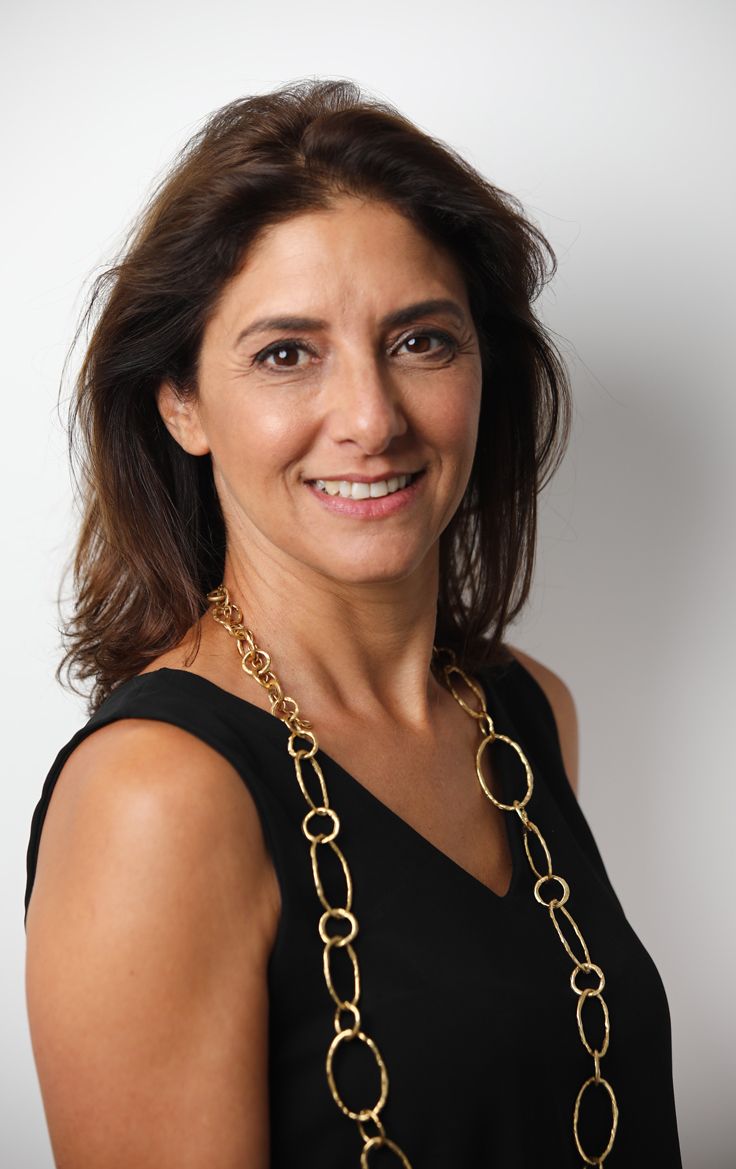An architecture and home designing studio for the past 20 years that specializes in the design and planning of private houses and office spaces.
In the planning process , the emphasis in fulfilling desires, dreams and needs of the customer. Thinking of a combination of aesthetic design and practicality while taking into account existing limitations.
The design approach is the use of clean lines in mind warmth and pleasant space created in order to implement the project in accordance with the uniqueness of each character.
In every project though is put to deeply understand the lifestyle expected in the planned environment.
The planning process is implemented with full support from the initial planning stages, to the last of the items incorporated in the project. In recent years, while dividing her time between Italy and Israel, and absorbing the roots of Italian design and green building features which are traditional in the country side areas of Italy. In her projects nowadays, Pazit shows respect to the past, studies the future and creates the present.
פזית סלע בעלת סטודיו לאדריכלות ועיצוב מזה 20 שנים. מתמחה בעיצוב ותכנון בתים פרטיים וחללים משרדים.
בתהליך התכנון, ניתן דגש להגשמת הרצונות, החלומות והצרכים של הלקוח. וזאת בשילוב אסטטיות עיצובית ופרקטיות, מתוך התחשבות במגבלות הקיימות כמובן.
חדשנות, טכנולוגיות בניה, ובניה אקולוגית הן אתגר ועיקרון המוביל את דרכה.
התפישה העיצובית הינה שימוש בקווים נקיים תוך מחשבה על חמימות ונועם בחלל הנוצר. המטרה היא להגיע לתוצאה ייחודית התואמת את צרכי וחלומות הלקוחות.
בכל פרויקט מושקעת מחשבה בהבנה מעמיקה של אורח החיים הצפוי בסביבה המתוכננת.
תהליך התכנון מיושם תוך ליווי מלא משלבי התכנון ההתחלתי, ועד אחרון הפריטים המשולבים בפרויקט. בתקופה בה חילקה את חייה בין איטליה לישראל, ספגה את שורשי העיצוב האיטלקי ואת מאפייני הבניה הירוקה והמסורתית באזורים הכפריים באיטליה.
בעבודותיה היום פזית מתייחסת בכבוד לעבר, לומדת את העתיד, ויוצרת את ההווה.
